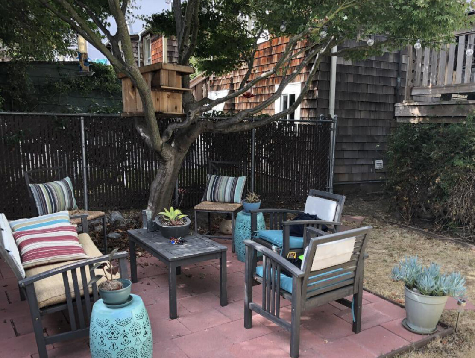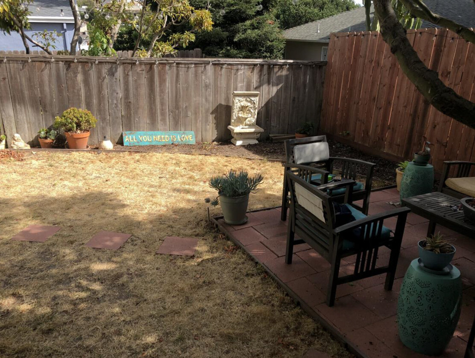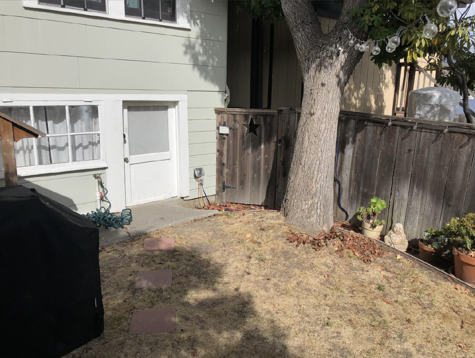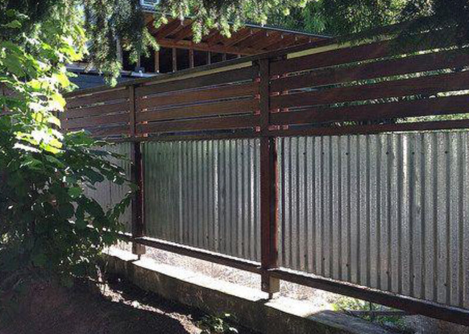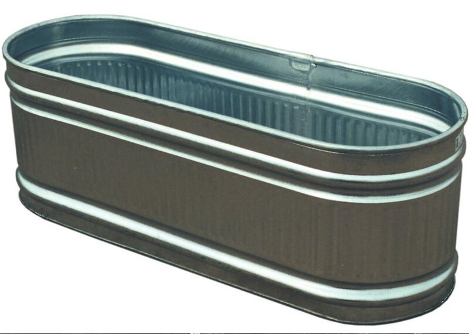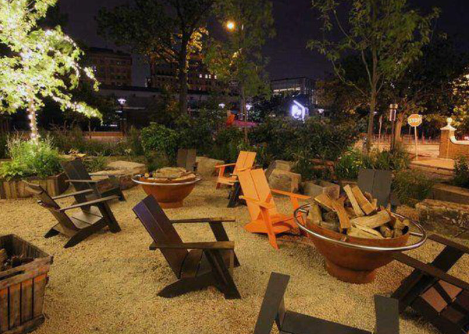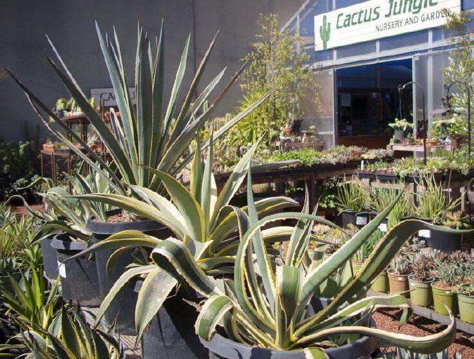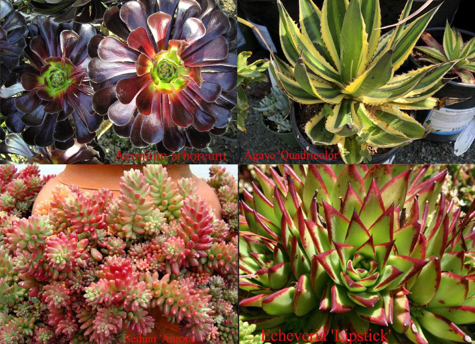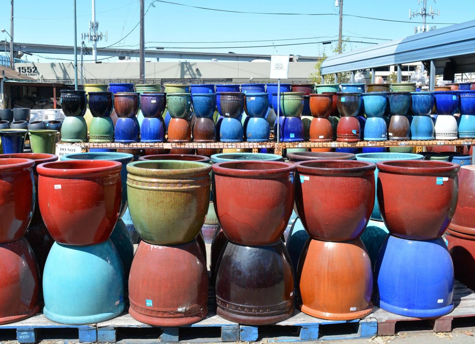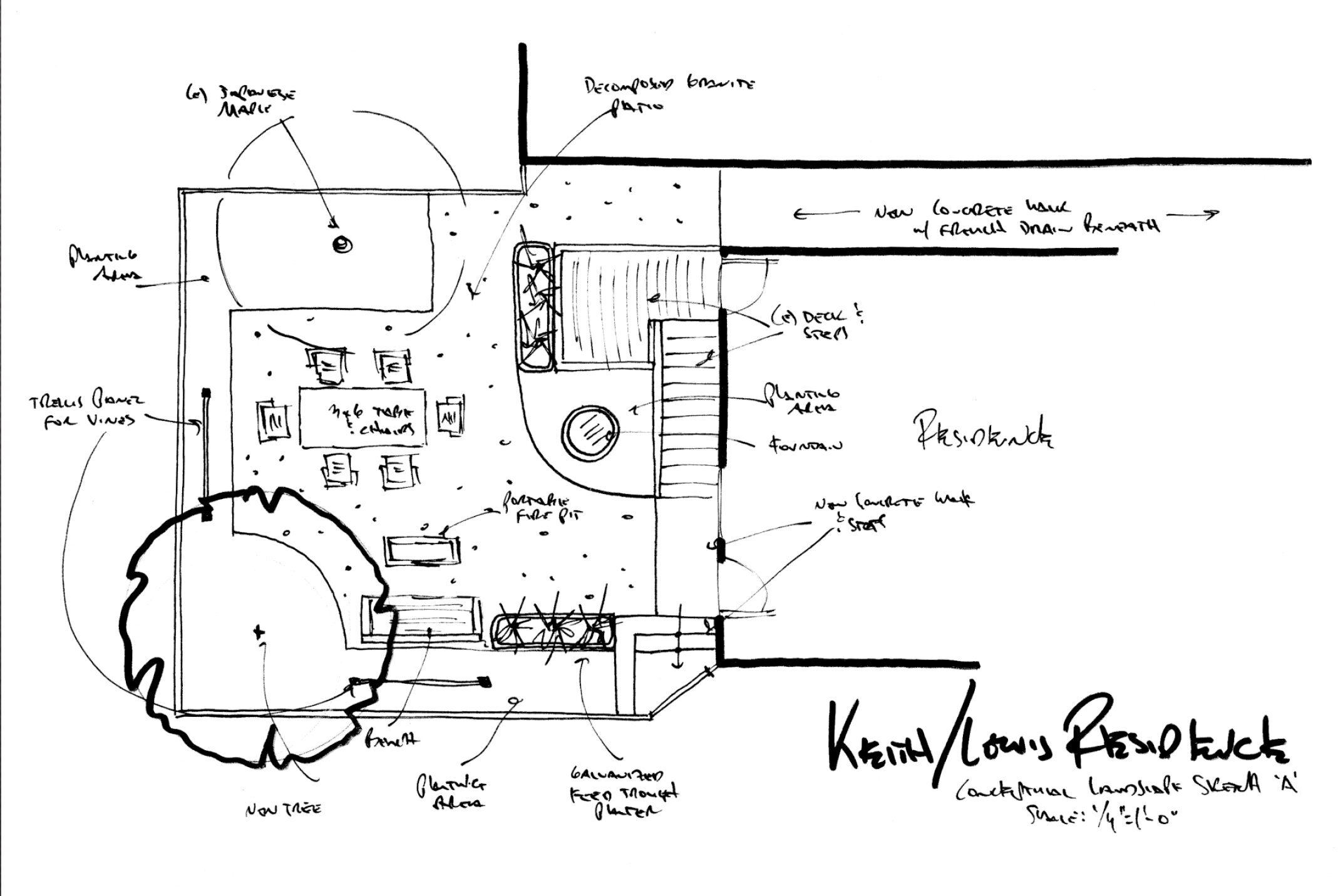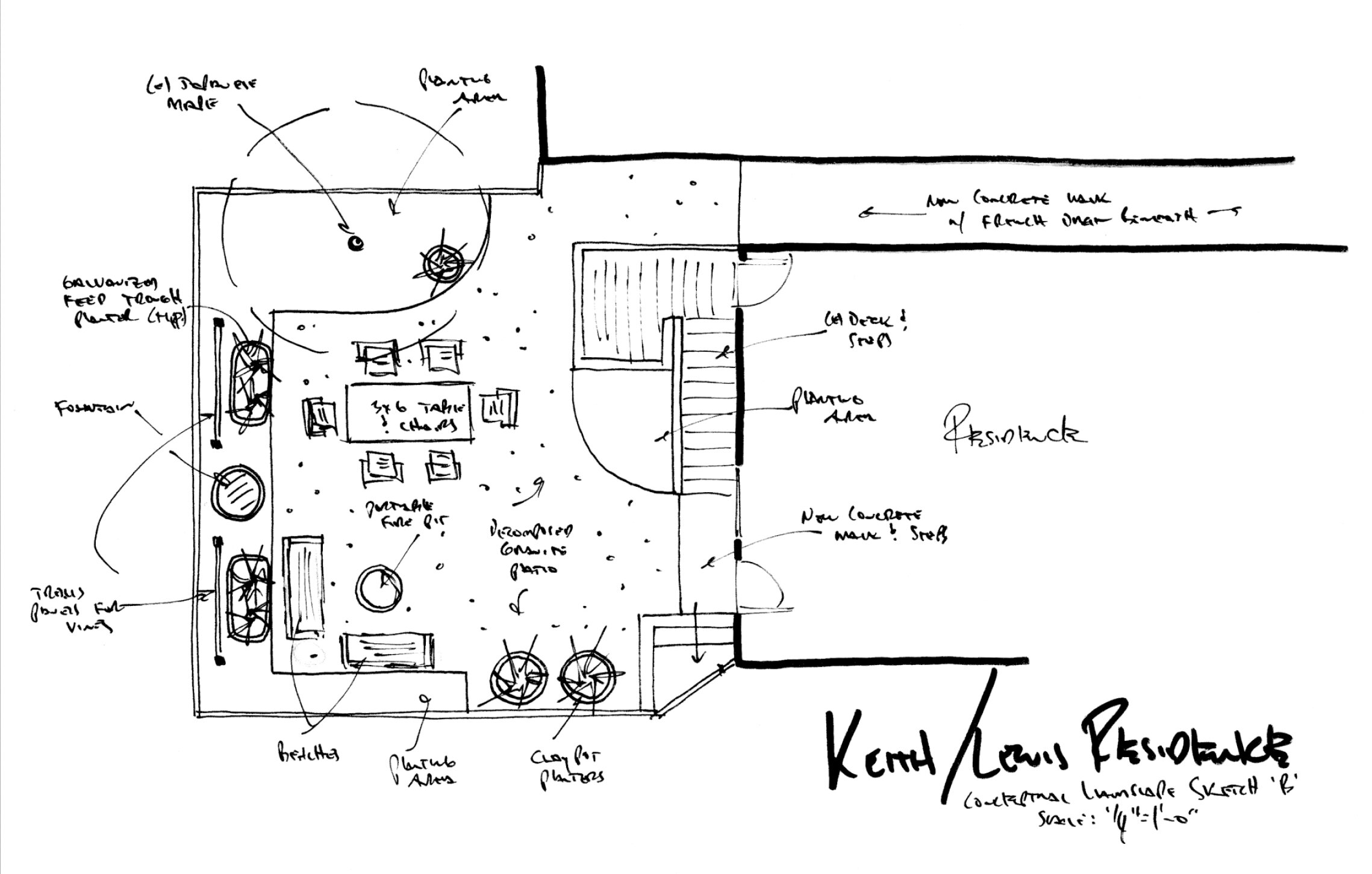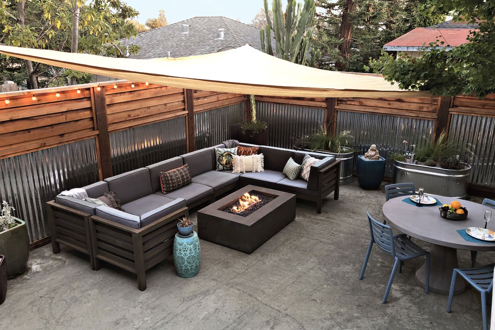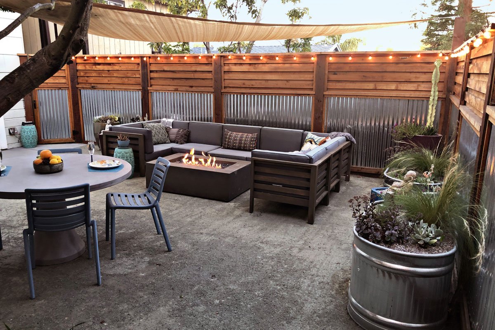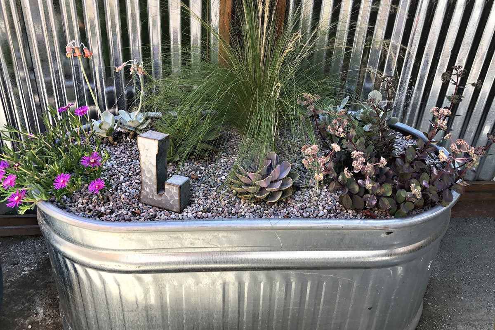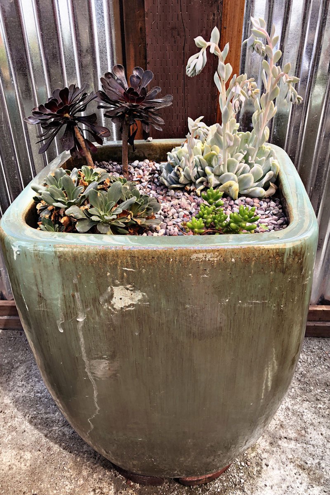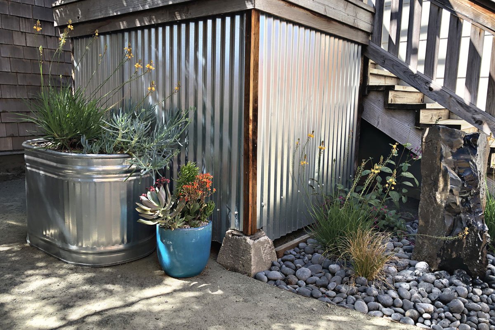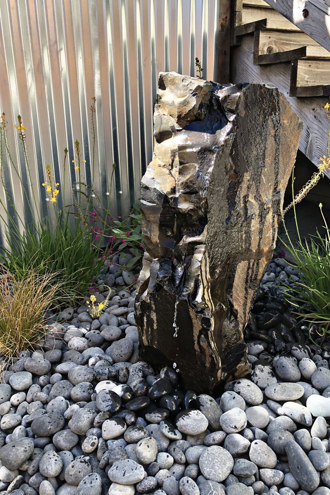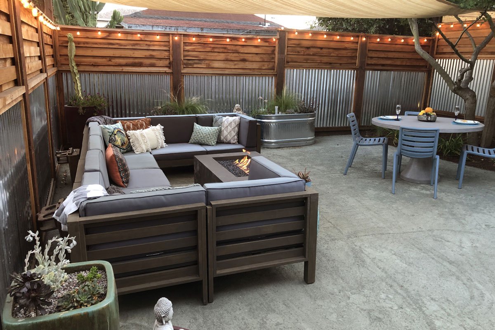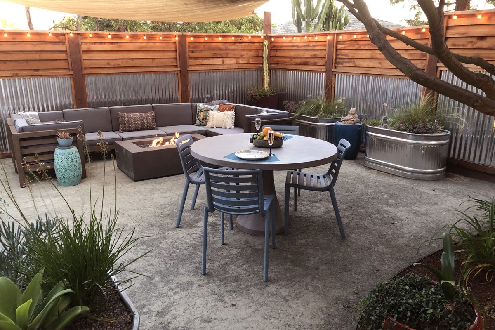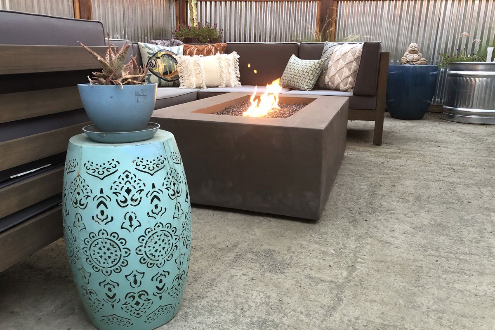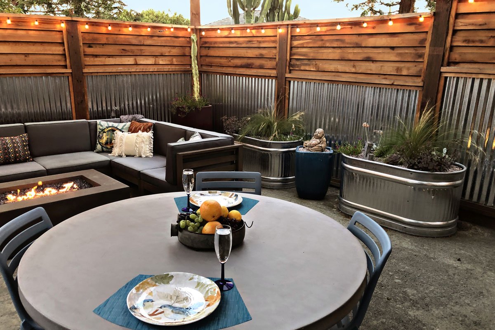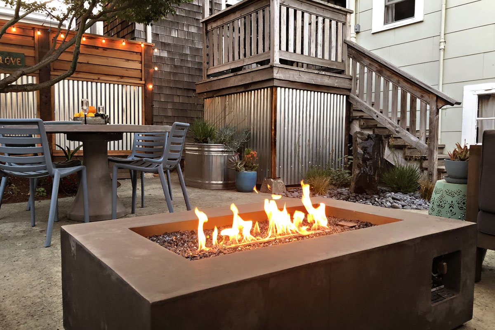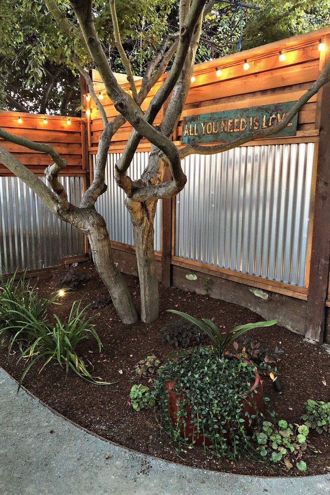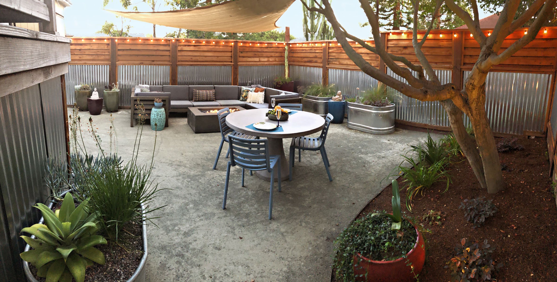Case Study
MODERN INDUSTRIAL
Oakland, CA
CHALLENGE
With only a 650 square foot home, the owners needed their rear yard to not only be an extension of their home, but also serve as their primary entertaining, dining, and lounge space.
EXISTING CONDITIONS
The existing space offered plenty of room, but only a small portion of the yard was currently in use. In addition, without many plantings, the space was mostly barren, lacking in cohesiveness, and also visually hampered by an unsightly chain-link fence.
INSPIRATIONS
A new fence incorporating galvanized aluminum served as the catalyst for the design inspiration, driving the concept into a modern, industrial direction with rustic, farmhouse style.
PLANTS AND MATERIALS RESEARCH
Drought resistant plantings that fit in with the modern aesthetic drew the design to an array of vibrantly-colored succulents and sleek Vietnamese pottery containers.
CONCEPTS
Arborealis provided several concepts and worked with the client to incorporate their feedback and develop a final plan that fully realized their vision for the space.
CONSTRUCTION
After finalizing the design with the client’s input, Arborealis drafted a complete set of construction plans. We also visited the construction site throughout the project to check on progress and see the design concept through to its completion.
THE RESULTS
Decomposed granite serves as a rustic, understated patio material for the dining table and sectional, while galvanized feed troughs and Vietnamese glazed pottery are the vessels for an array of succulents.
The yard was designed to take advantage of the mild Oakland climate. A shade sail diffuses the afternoon sun, while the natural gas fire pit provides warmth during the cool evenings as the dancing flames reflect off the fences.

